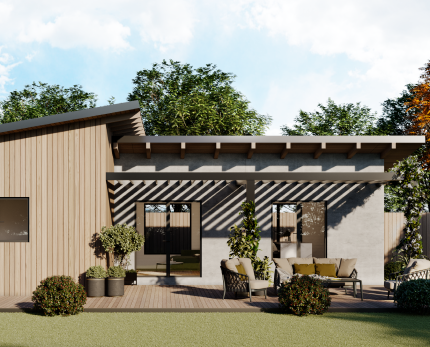In-law suite homes have become increasingly popular for homeowners looking to maximize their property’s potential and cater to changing family dynamics. Whether you’re planning to build an ADU for aging parents, providing a guest retreat, or seeking additional rental income, embarking on a construction project can be both exciting and daunting. In this comprehensive guide, we’ll walk you through the process of building in-law suite homes from concept to completion.
Planning Your Project: Setting Goals and Establishing a Budget
Before breaking ground on your in-law suite home, it’s essential to clarify your objectives and outline your budget constraints. Consider factors such as the intended use of the space, zoning regulations, and permitting requirements in your area. By setting clear goals and establishing a realistic budget upfront, you’ll lay the foundation for a successful construction project.
Partnering with Professionals: Choosing the Right Team for Your Project
Building an in-law suite home is a complex undertaking that requires expertise in various disciplines, from architecture and engineering to construction and interior design. When selecting professionals to work with, be sure to research their credentials, portfolio, and reputation in the industry. Building a collaborative and competent team will ensure that your project proceeds smoothly and efficiently.
Designing Your Dream Space: Customizing Layouts and Features
The design phase is where your vision for your in-law suite home begins to take shape. Work closely with your architect and designer to customize the layout and features of the space to meet your specific needs and preferences. Consider factors such as accessibility, functionality, and aesthetic appeal when making design decisions. By prioritizing both form and function, you can create a space that’s both beautiful and practical.
Navigating the Permitting Process: Ensuring Compliance and Approval
Obtaining the necessary permits and approvals is a critical step in the construction process. Depending on your location and the scope of your project, you may need to secure permits for zoning, building, plumbing, electrical, and other aspects of the construction. Be prepared to navigate the permitting process diligently and ensure that your project complies with all relevant regulations and codes.
Construction Phase: Bringing Your Vision to Life
Once all permits are in place and plans are finalized, it’s time to break ground and start construction on your in-law suite home. Throughout the construction phase, maintain open communication with your contractor and project team to address any issues or changes that may arise. Regular site visits and progress meetings will help ensure that your project stays on track and meets your expectations.
Putting the Finishing Touches: Adding Personalized Details and Décor
As construction nears completion, it’s time to add the finishing touches to your in-law suite home. From selecting paint colors and flooring materials to choosing fixtures and furnishings, every detail contributes to the overall look and feel of the space. Don’t be afraid to inject your personality and style into the design to create a space that truly feels like home.
Conclusion
Building an in-law suite home is a rewarding endeavor that offers countless benefits for you and your family. Whether it’s providing a comfortable living space for loved ones, generating rental income, or increasing the value of your property, the investment is sure to pay off in the long run. By following this practical guide and enlisting the help of experienced professionals, you can turn your vision of in-law suite living into a reality.













